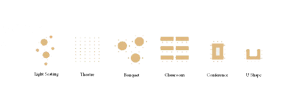Charming
Baxter Downtown Venues
The perfect venue for your special occasion
The Baxter’s Downtown venue options offer a variety of spaces with included amenities and services. Every Baxter space brings charm and elegance to an event with its historic style and classic grace. Enjoy learning about each space listed below and please contact us with any questions.
Centrally appointed on the Mezzanine level, the Grand Ballroom is the largest venue in the Historic Baxter Hotel. Maple hardwood floors, large arched windows flooded with natural light, and original accents complement every event. The Grand Ballroom is perfect for rehearsal dinners, weddings, fundraisers and conferences.
Photo GalleryAMENITIES
Standing Room: 250
Light Seating: 200
Theater: 150
Banquet: 150
Classroom: 36
Conference: 36
U-Shape: 36
Square Feet: 2300+
- Tables & chairs
- LCD projector and screen with VGA and HDMI cords
- PA system and wired microphone
- Catering staging area
- Non-Alcoholic beverage station setup
- In-Building food options
- Evening bar service from stocked built-in bar
- In-House tablecloth and rental options
The Main Ballroom is the ideal option for more moderately attended events. Maple hardwood floors, large arched windows flooded with natural light, and original accents complement every event. This space is deal for seminars, banquet dinners, presentations, and retreats.
Standing room: 150
Light Seating: 100
Theater: 100
Banquet: 80
Classroom: 36
Conference: 36
U-Shape: 36
Square Feet: 1600+
- Tables & chairs
- LCD projector and screen with VGA and HDMI cords
- Non-Alcoholic beverage station
- In-Building food options
- Evening bar service from stocked built-in bar
- In-House tablecloth and rental options
The Petite Ballroom offers a more intimate setting for events. With its maple hardwood floors, large West and North facing windows, and flexible space – The Petite Ballroom is the perfect backdrop for business dinners, tradeshows, socials and engagement parties.
Standing Room: 60
Light Seating: 50
Theater: 60
Banquet: 32
Classroom: 18
Conference: 30
U-Shape: 24
Square Feet: 700+
- Tables & chairs
- LCD projector and screen with VGA and HDMI cords
- Non-Alcoholic beverage station
- In-Building food options
- Satellite bar options
- In-House tablecloth and rental options
The Willson Suite is comprised of a main room with a well-appointed adjacent furnished
seating area. The rectangular shaped room offers historic charm with a great view of downtown
Bozeman. This smaller conference style suite is perfect for business meetings, presentations, dinners and corporate retreats.
Standing Room: 40
Light Seating: 30
Theater: 24
Banquet: 20
Classroom: 12
Conference: 14
Square Feet: 500+
- Tables & chairs
- LCD projector and screen with VGA and HDMI cords
- Non-Alcholic beverage station
- In-Building food options
- Satellite bar options
- In-House tablecloth and rental options
Seating Descriptions
Light Seating – Limited Rounds and High Tops
Theater – Rows of Chairs, No Tables
Banquet – Round Tables, 6-8 People Per Table
Classroom – Rectangular Tables, 2-3 People Per Table
Conference – Rectangular Table Arranged in a Square or Rectangular
U Shape – Rectangular Tables Arranged in a U

